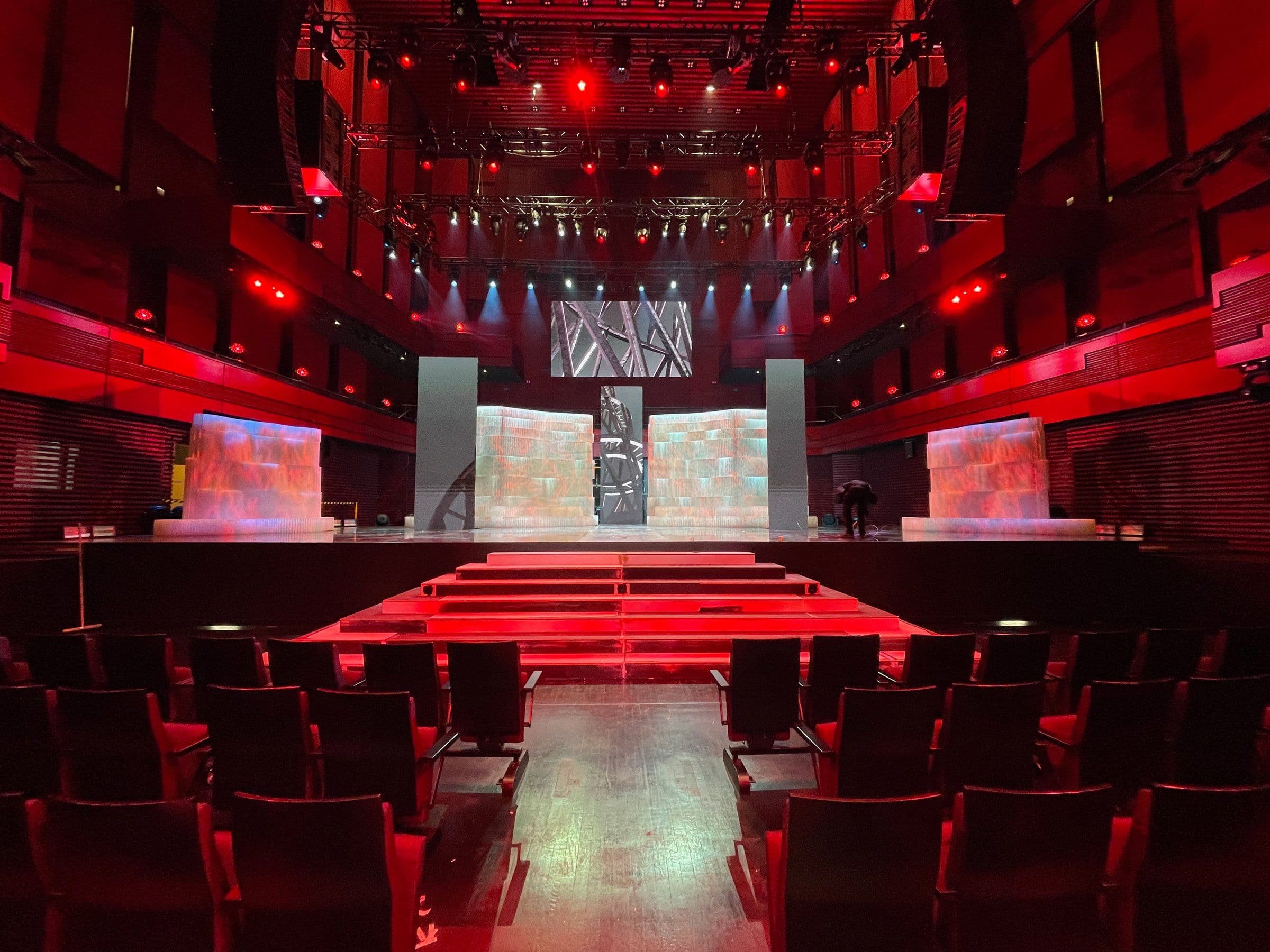
Eldborg
Conferences
Size
1008 m2
Seats
Up to 1734
Floors
4
Eldborg has a first-class sound system, video, and lighting equipment. It also has a large stage and balcony behind it and to the side that can be used for the event or as audience seats.
Grænalón serves as the backstage area for the halls on the 2nd floor and is the entrance to Eldborg. The dressing rooms available range in size, accommodating small and larger groups.
Four dressing rooms are provided at no extra charge with the rental of Eldborg; however, their availability is subject to the building's booking status. You must coordinate with the project or business manager to reserve these rooms. If additional dressing rooms are needed, they can be requested for a fee, provided the building’s booking status allows it.
On the 2nd floor, in front of the hall, by the glass facade, is the beautiful open space Hörpuhorn, where standing receptions, exhibition stands, or other events related to Eldborg can be held.
Please note that the seats are stated based on the maximum number. Seat occupancy may change depending on the nature of the event.
Practical Information
Ceiling height
19 m
Projector screen
11 x 6,1 m
Stage - bigger
274 m2
Stage - smaller
234 m2
Stage size with extension
17 x 19 m
Stage without extension
14 x 19 m
Myndir






Upcoming events
