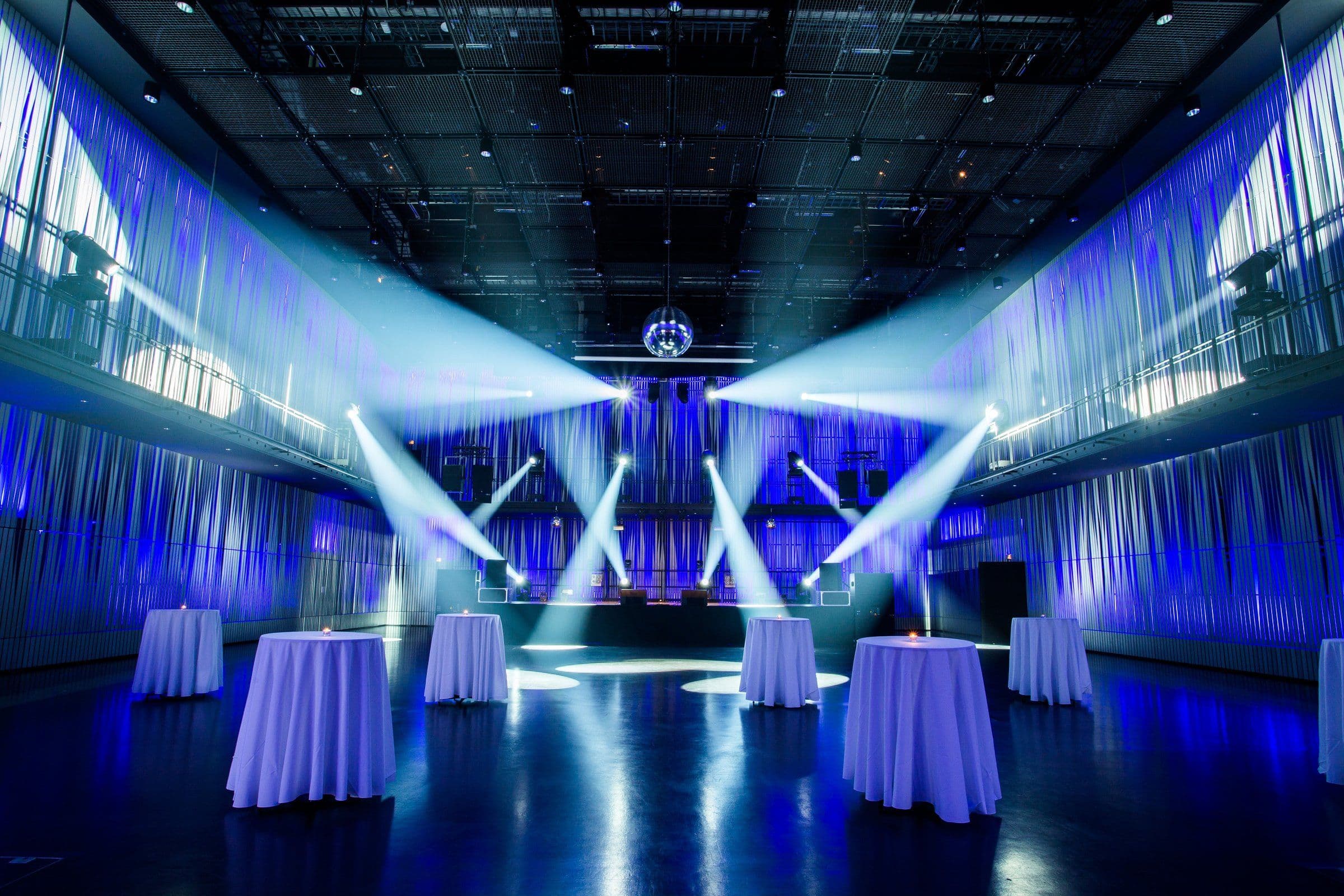
Norðurljós
Concerts
Size
540m2
Seats
Depends on arrangement
Ceiling height
9 m
The Norðurljós hall, located on the second floor of Harpa, is a unique and beautiful venue suitable for all types of concerts. It offers a variety of seating arrangements and layouts, making it an ideal setting for any event.
The hall has specially designed lighting within its walls, which can be adjusted to various shades to create the desired atmosphere. Additionally, the portable stage allows for numerous configuration possibilities. Two soundproof doors connect Norðurljós to the adjoining Silfurberg hall, facilitating the combination of both spaces for larger events.
Grænalón is the backstage area on the 2nd floor and serves as the entrance to Norðurljós. The dressing rooms vary in size, accommodating groups of two to ten people, and larger spaces may also be available for bigger groups.
When renting Norðurljós, you will receive two dressing rooms at no additional cost, subject to availability based on the building's booking status. As appropriate, these rooms must be reserved through the project manager or business manager. If you require additional dressing rooms, they can be requested for a fee, depending on the building's booking status.
Basic Information
Adjustable reverberation time
1,2 - 2,9 sec.
Size
540m2
Stage
Variable
Balcony
All round
Seats
Free seats, floor & balcony
Layout
Theatre
456-516
Cabaret
240
Standing
600-650
Technology
Lights
Built in LED in walls
Sound system
Meyer Sound
Projector
Barco F80 4k12
Projector screen
6 x 4,5 m
Myndir






Upcoming events
