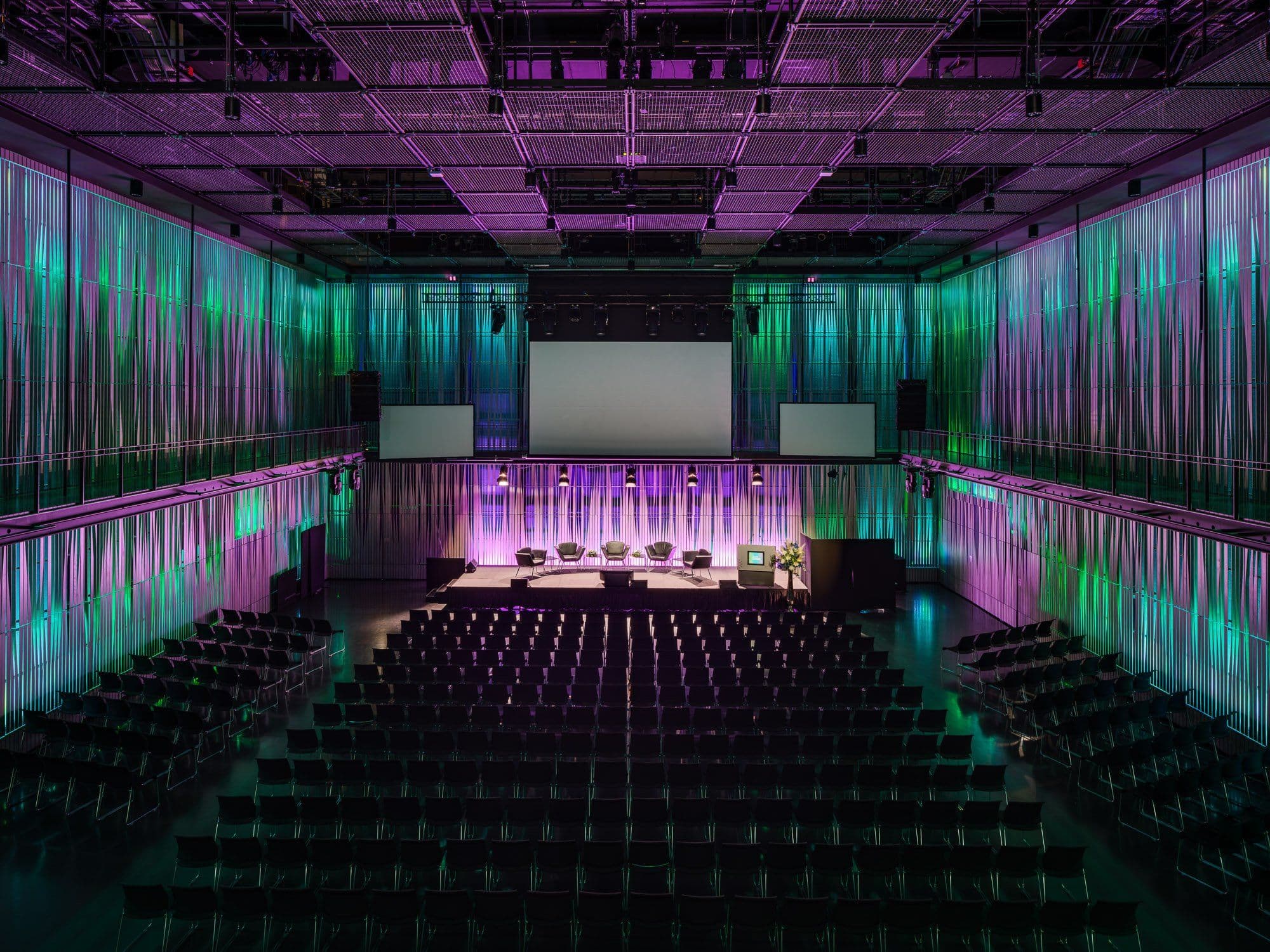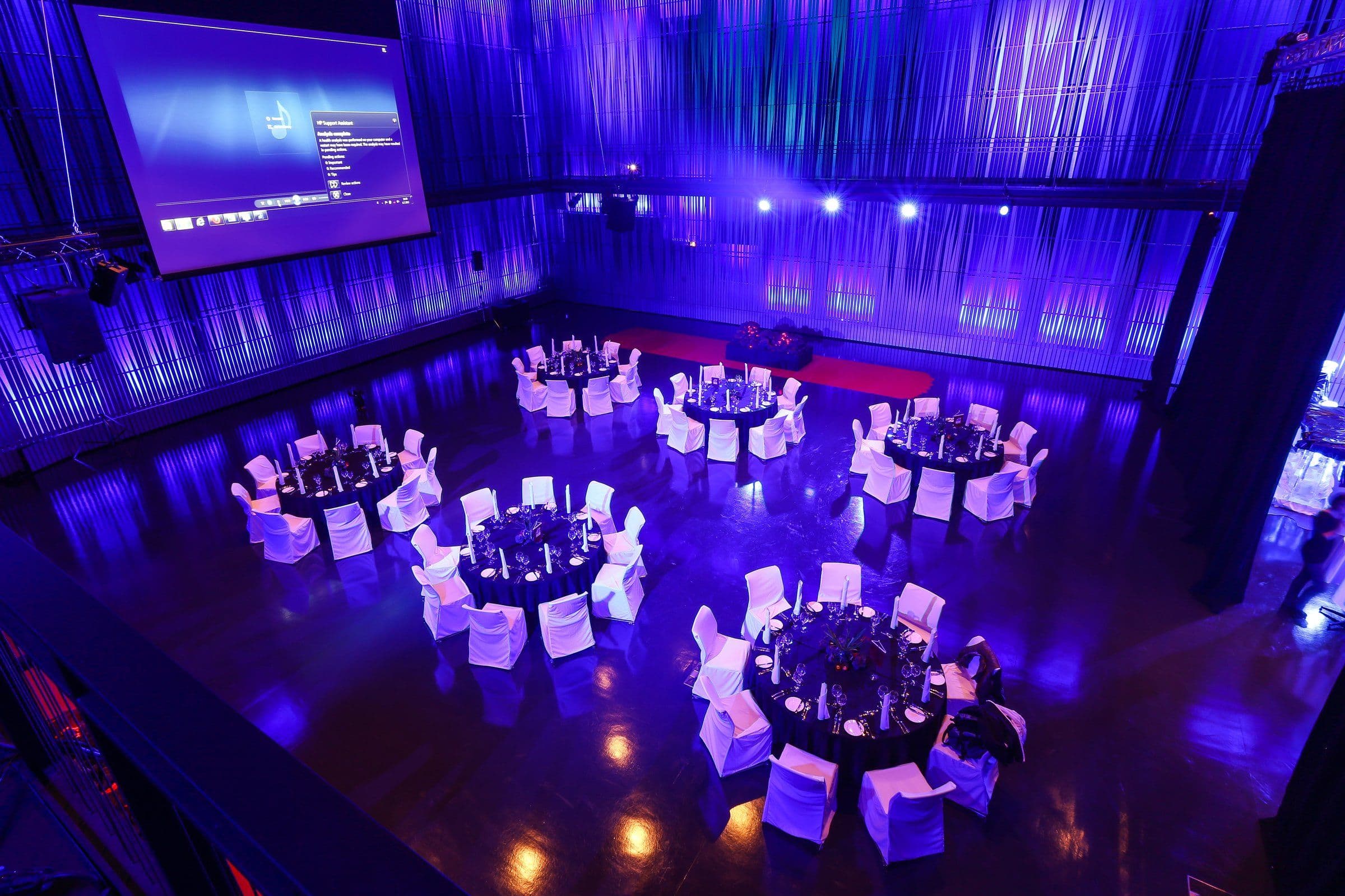
Norðurljós
Conferences
Size
540 m2
Seats
Depends on arrangement
Ceiling height
9 m
Norðurljós is an ideal venue that offers a wide range of applications. The hall features specially designed lighting equipment on the walls, which can be adjusted to various shades to create the desired atmosphere.
The movable stage provides numerous possibilities, and seating and tables can be arranged according to your preferences. Two soundproof doors connect Norðurljós with Silfurberg, allowing for larger events that combine both spaces. Additionally, the hall has a balcony that extends around the entire perimeter and can be utilised for events.
Grænalón is the backstage area on the 2nd floor and serves as the entrance to Norðurljós. The dressing rooms vary in size, accommodating groups of two to ten people, and larger spaces may also be available for bigger groups.
When renting Norðurljós, you will receive two dressing rooms at no additional cost, subject to availability based on the building's booking status. As appropriate, these rooms must be reserved through the project manager or business manager. If you require additional dressing rooms, they can be requested for a fee, depending on the building's booking status.
Practical information
Balcony
All round
Floor area
540 m2
Stage
Variable
Seats
Free seats, floor & balcony
Layout
Theatre
540
Cabaret
240
Round table
300
Reception
650
Technology
Projector
Barco F80 4k12
Projector screen
6 x 4,5 m
Sound system
Meyer Sound
Lights
Built in LED in walls
Myndir










Upcoming events
